The famous ‘ monastery of the Holy Cross of Abarank‘ lies in the Armenian canton of Midsha, at some 2,400 m altitude on the southwest slope of Mount *Sarikhach or *Vank‘ [Vankin Dağ], overlooking a stream that flows into the low Mogs River Valley just before it joins the eastern branch [Botan Su] of the Tigris. The monastery is situated in the eponymous village (Abarank‘: “residence, palace”) not far from the villages of Avëntants [***], Oghim [***] and Betar [***], at 38°01’ N and 42°37’ E. In modern times the region was renamed Mamrdank‘.
The founding of the Abarank‘ monastery by Bishop David (Tavit‘) of Mogs – perhaps one of the many monks who had fled the Chalcedonian persecutions in the lands of the Empire – goes back to the mid 10th century and the edification of a church dedicated to the Holy Precursor, John the Baptist, next to a pre-existing chapel or a martyrium dating probably from the 7th century. The church was the resting place of its founder, and soil from his grave was reputed to work miracles. In the 970s, a new church, dedicated to Saint Stephen (Sdep‘annos), was built not far away by his nephew and successor, another David (Tavit‘). The desire of the latter Stephen to dedicate an even larger edifice to the Virgin was realized thanks to a relative who was sent to Constantinople with some of the miraculous soil, and who was in turn given for the purpose of this construction by the young emperors Basil II and Constantine VIII – the very personages John Tzimiskes had formerly sheltered at the Hantzit‘ castle (see n° 62) – an important liberality and a piece of the True Cross. This third church, built next to the preceding one and flanked by a side chapel, was inaugurated by Abbot Stephen in 983 in the presence of the sovereigns of Vasbouragan. The poet-monk, Gregory of Nareg (Krikor Naregatsi, 940-1003; see n° 21) devoted a famous text to this event and to the precious relic.
The reliquary of the Holy Cross or the Holy Sign theodochos of Abarank‘ would be transferred to Aght‘amar (n° 17) at the end of the 11th century, but the name would remain attached to its original monastery. In the 15th-16th centuries, the Holy Cross in Abrank‘ was an important monastery with a scriptorium. In the 16th century in particular – which saw the restoration of the church of the Holy Precursor in 1542 and 1547 – its abbots, e.g. Vartan in 1554 or Thomas (T‘ovma) in 1580, held the rank of archbishop. According to Doctor Simeon of Abarank‘ (Simeon Abarantsi), originally from that community, the monastery fell into decline at the end of the same century; but the scriptorium was reportedly active in 1638 and until 1698. Decisive impetus was provided by the prior, Simeon the Lesser (Simeon P‘ok‘r), who in 1651 built a hostelry there and then in 1660 a fountain – on the façade of which the architect Khachadur set his name – and in 1664, in the village itself, the parish church of the Holy Mother of God. The narthex of the big church may have been reconstructed at the instigation of the same Simeon, but it could also have been already rebuilt when the main door before which it stands was renovated 1629. In the 1850s-1860s, the church of the Holy Cross was plundered. A local bey appropriated the buildings and the totality of its lands to make his farm, and the churches were turned into barns and stables. Subsequently his successors demolished the drum and coif of the church of the Holy Precursor as well as the outbuildings. The monastery’s manuscripts disappeared at the same time. The massacres of 1895 not only destroyed the Armenian villages in the region but also exacerbated the consequences of these spoliations, which also affected other monasteries and national assets. In 1915 these had not yet been repaired.
The monastery of the Holy Cross of Abarank‘ includes:
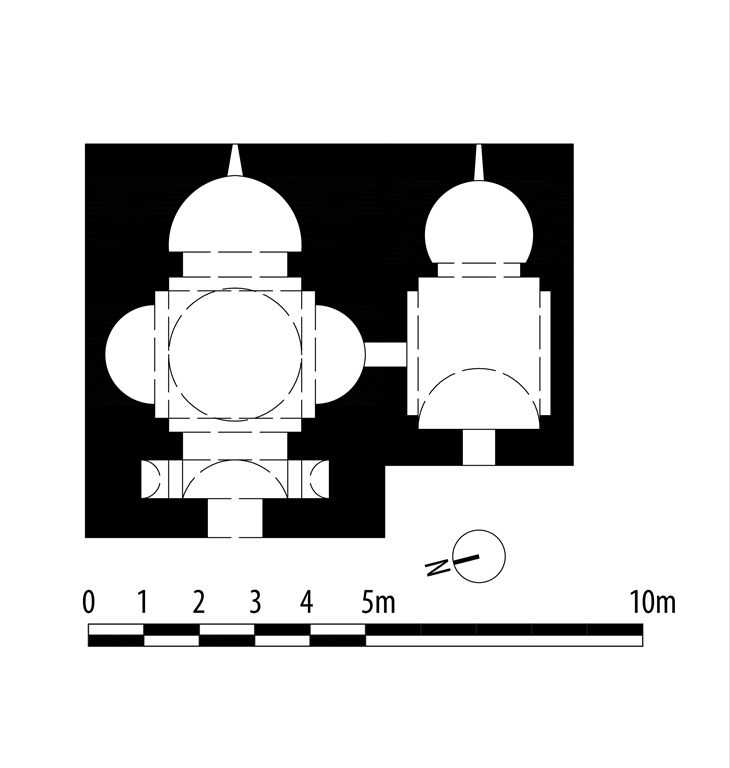
Saint-Jean Baptiste, plan (Thierry, 1989, 428)
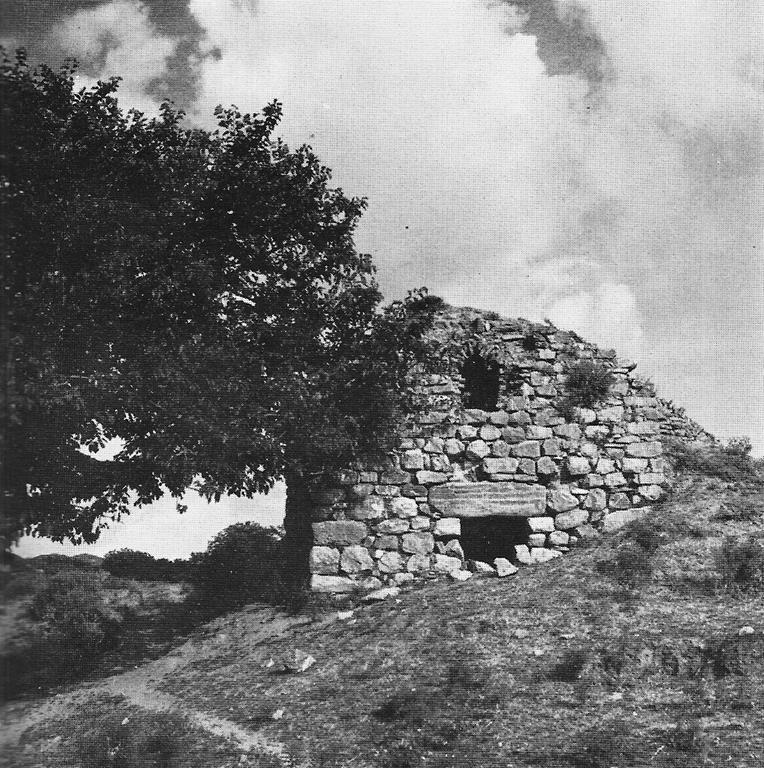
Saint-Jean Baptiste, vue générale ouest (Thierry, 1989, pl. LXIX-1)
• The old chapel, a small single-vessel nave with a horseshoe apse measuring 5.8 × 3.3 m, originally open on the west side, dating probably from the 7th century;
• Next to the north wall of the chapel, with which it communicates, the church of the Holy Precursor, a tri-conch-in-square with a drum with pyramidal roof measuring 7.1 × 5.4 m, built around 950 and restored in 1542-1547, but deprived of its drum at the end of the 19th century.
A short distance to the northwest of the preceding complex:
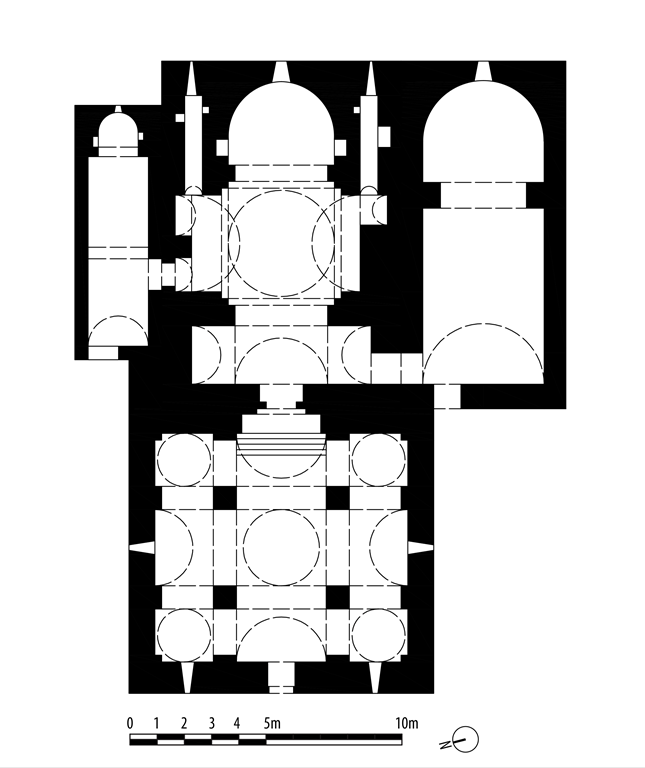
Sainte-Croix d’Abrank’, plan (Thierry, 1989, 430)
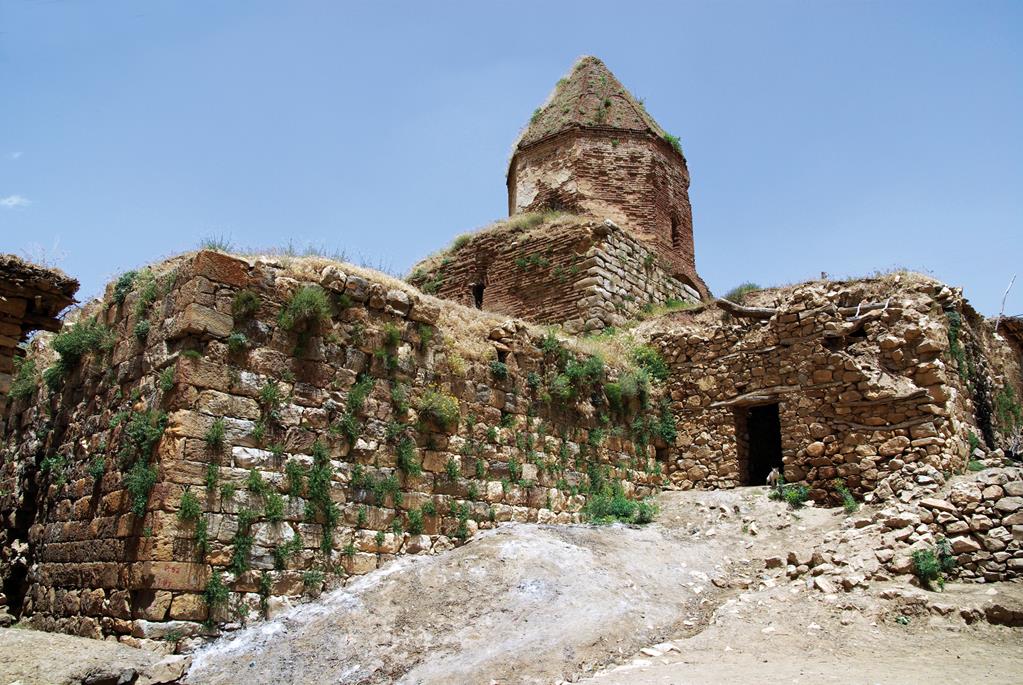
Sainte-Croix d’Abarank’, vue générale sud-ouest, 2007 (Coll. privée)
• The church of Saint Stephen, a large single-vessel nave without transverse arches, measuring 12.8 × 6.1 m, built around 970;
• Next to the north wall of this church, the church of the Holy Mother of God, of the same length and communicating with the church of Saint Stephen, a cross-in-square of 12.8 × 8.9 m completed in 983, with a drum and pyramidal roof, and side niches under arches opening onto narrow chapels hollowed into both sides of the apse, those on the north side dedicated to Saint Gregory and those on the south to Saint Abdelmseh; the church, partially restored in 1629, was originally adorned with paintings;
• Against the north wall of the preceding and communicating with it, the chapel or church of the Holy Apostles, a small single-vessel nave of 9.4 × 3 m, probably contemporary with the preceding;
• On the western side of this complex, against the façade of the church of the Mother of God to which it gives access, a narthex with four pillars and a central dome measuring 10.5 × 11.2 m, built quite certainly in the 17th century, perhaps on the site of an earlier narthex;
• A hostelry, a building with four central pillars, located north of the second group of buildings, constructed in 1651;
• Outbuildings;
• A fountain, a covered building of 7.6 × 8.1 m dated 1660.
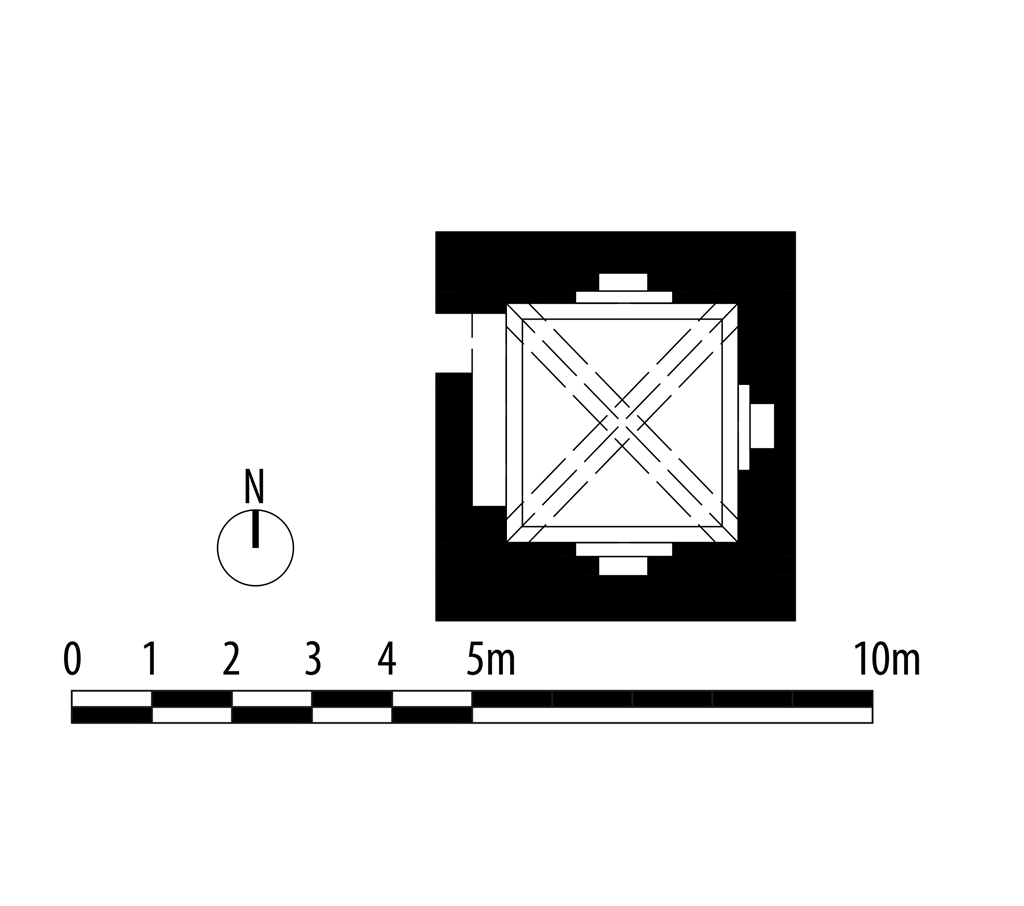
Fontaine, plan (Thierry, 1989, 432)
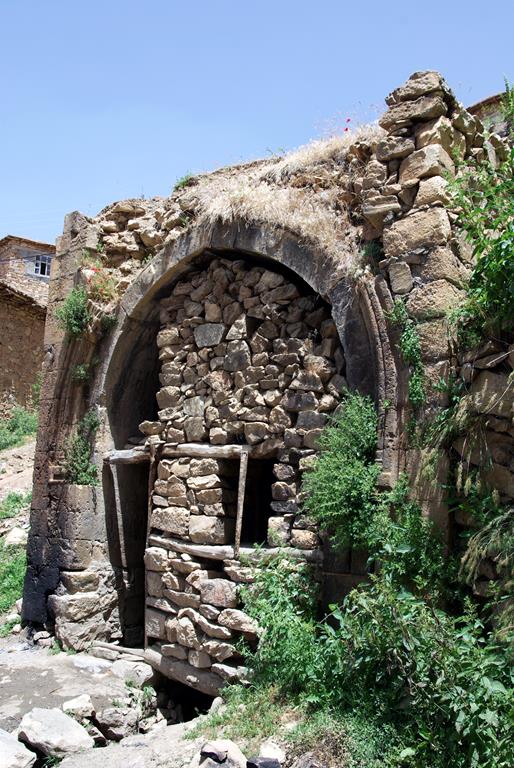
Fontaine, 2007 (Coll. privée)
It is hard to dissociate the above monuments from the village church of the Holy Mother of God, a tri-apsidial cross-in-square with four free-standing columns and a dome, measuring 16.1 × 12.8 m, built in 1664.
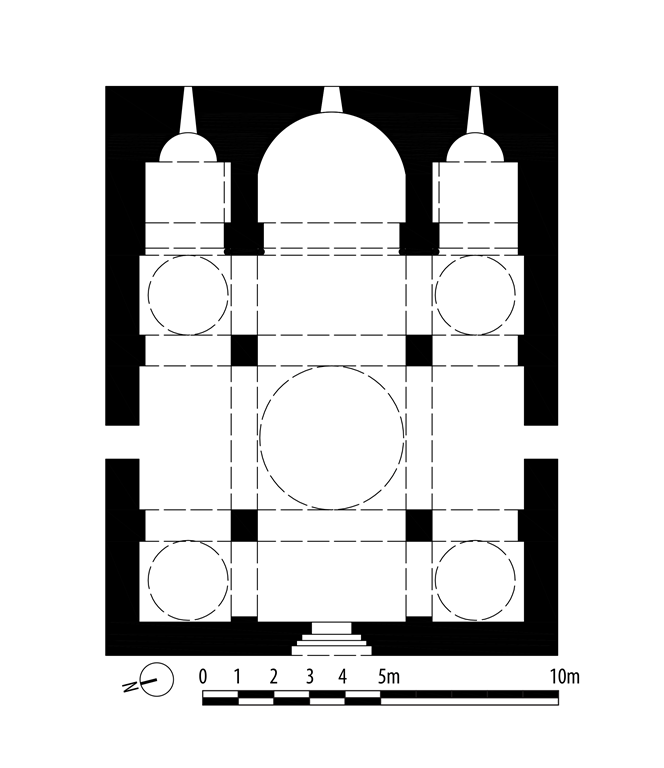
Eglise paroissiale, plan (Thierry, 1989, 434)
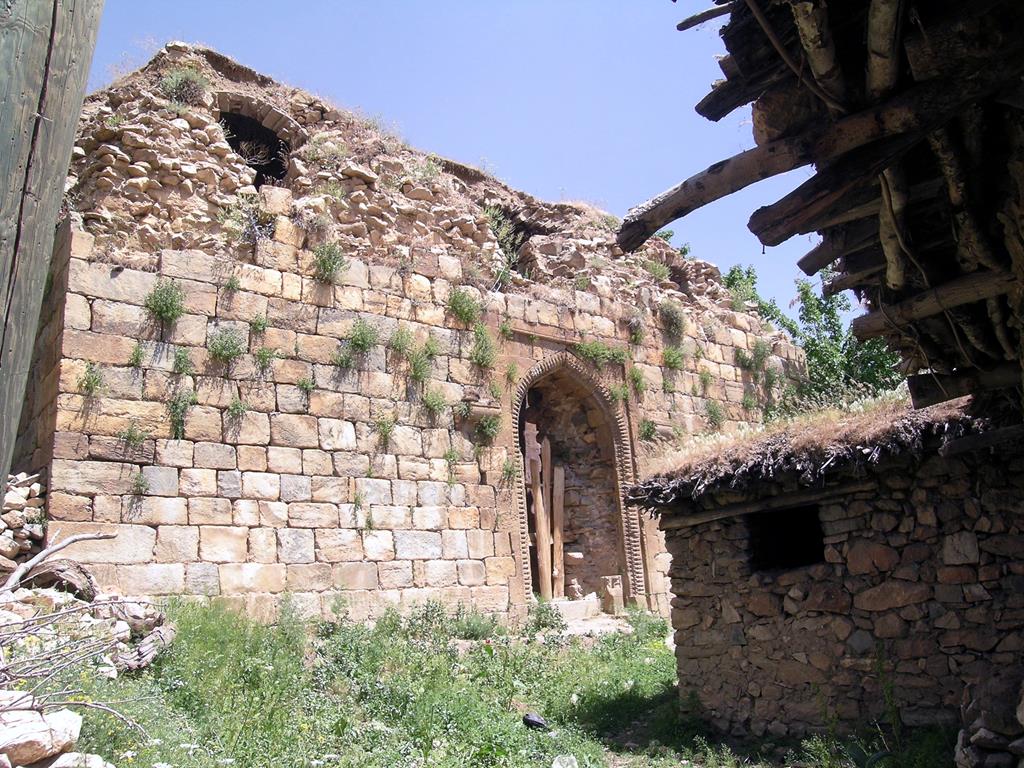
Eglise paroissiale, façade ouest, 2007 (Coll. privée)
The monastery domain also included an oak wood for the production of gall-nuts, a windmill and 27 tracts of arable land.
The status of these monuments has remained unchanged since the Great War. Today they continue to be used for private purposes and have not been renovated. Their overall condition is extremely deteriorated. The church of the Holy Mother of God still has its drum, but the rest of the roof has disappeared; and the southern arch lets in light. The adjoining churches are in ruins.
Épriguian, 1903-1905, I, 238-240. Oskian, 1940-1947, III [1947], 821-838. Thierry, 1989, 424-434. Devgants, 1991, 175.